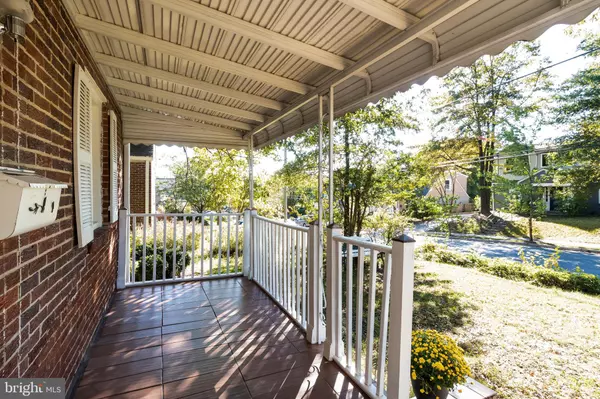$385,000
$387,000
0.5%For more information regarding the value of a property, please contact us for a free consultation.
6007 43RD ST Hyattsville, MD 20781
4 Beds
3 Baths
2,175 SqFt
Key Details
Sold Price $385,000
Property Type Single Family Home
Sub Type Detached
Listing Status Sold
Purchase Type For Sale
Square Footage 2,175 sqft
Price per Sqft $177
Subdivision Arundel
MLS Listing ID MDPG574192
Sold Date 12/29/20
Style Cape Cod
Bedrooms 4
Full Baths 3
HOA Y/N N
Abv Grd Liv Area 1,305
Originating Board BRIGHT
Year Built 1941
Annual Tax Amount $5,449
Tax Year 2020
Lot Size 5,700 Sqft
Acres 0.13
Property Description
Back On The Market At Lower Price With More Upgrades! Completely Refreshed W/New Paint, New Carpet, New Refrigerator, New Vanity, New Lighting And More! Brand New Kitchen With Granite Counters, Stainless Steel Appliances, Modern Backsplash & Floor.......Roomy & Larger Than It Looks! Solid Brick Cape Cod In The Heart Of Hyattsville With Lots Of Charm! Original Beautiful Wood Floors Recently Refinished, Brick Fire Place In Living Room, Two Good Size Bedrooms In The Main Level, An Upper Level Bedroom Spacious Enough To Be Converted Into Two With It's Own Bathroom & Massive Closet Space, Basement Has A Bedroom, A Bonus Room, Kitchenette & Full Bathroom. Patio Is Fully Fenced With An Over-sized Deck Off Of The Kitchen. Recent Updates Include: New Floors Throughout Basement (2020), New Roof/Gutters (2019), New Hot Water Heater (2019), Newer Ceramic Tile In Main Bathroom (2019), Newer Interior Doors (2020) and Refinished Deck (2020). Within Walking Distance To Art District Shops & Entertainment, Minutes From Prince Georges Plaza Shopping Center & Metro And Minutes From DC.
Location
State MD
County Prince Georges
Zoning R55
Rooms
Other Rooms Living Room, Bedroom 2, Bedroom 3, Bedroom 4, Kitchen, Bedroom 1, Bathroom 1, Bathroom 2, Bathroom 3, Bonus Room
Basement Fully Finished, Rear Entrance, Interior Access, Outside Entrance, Windows, Connecting Stairway
Main Level Bedrooms 2
Interior
Interior Features 2nd Kitchen, Ceiling Fan(s), Combination Kitchen/Dining, Dining Area, Entry Level Bedroom, Floor Plan - Traditional, Kitchen - Eat-In, Kitchenette, Wood Floors
Hot Water Natural Gas
Heating Hot Water, Radiator
Cooling Ceiling Fan(s), Window Unit(s)
Flooring Hardwood, Ceramic Tile, Partially Carpeted
Fireplaces Number 1
Equipment Disposal, Oven/Range - Gas, Range Hood, Refrigerator, Stainless Steel Appliances, Stove
Window Features Double Pane
Appliance Disposal, Oven/Range - Gas, Range Hood, Refrigerator, Stainless Steel Appliances, Stove
Heat Source Natural Gas
Exterior
Exterior Feature Deck(s), Patio(s), Porch(es)
Fence Fully, Privacy, Rear
Waterfront N
Water Access N
Roof Type Shingle
Accessibility None
Porch Deck(s), Patio(s), Porch(es)
Parking Type Driveway, On Street, Off Street
Garage N
Building
Lot Description Rear Yard
Story 3
Sewer Public Sewer
Water Public
Architectural Style Cape Cod
Level or Stories 3
Additional Building Above Grade, Below Grade
Structure Type Dry Wall
New Construction N
Schools
Elementary Schools Hyattsville
Middle Schools Hyattsville
High Schools Northwestern
School District Prince George'S County Public Schools
Others
Senior Community No
Tax ID 17161804186
Ownership Fee Simple
SqFt Source Assessor
Acceptable Financing Cash, Conventional, FHA, Private, VA
Listing Terms Cash, Conventional, FHA, Private, VA
Financing Cash,Conventional,FHA,Private,VA
Special Listing Condition Standard
Read Less
Want to know what your home might be worth? Contact us for a FREE valuation!

Our team is ready to help you sell your home for the highest possible price ASAP

Bought with Kristen S Temple • Long & Foster Real Estate, Inc.






